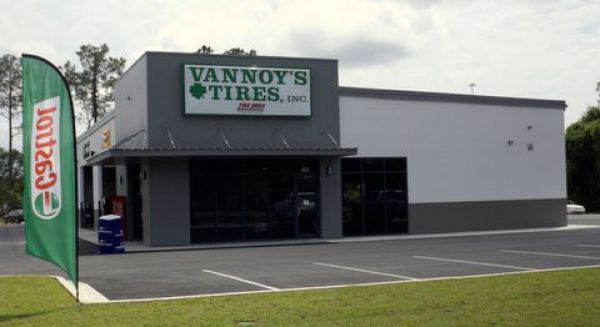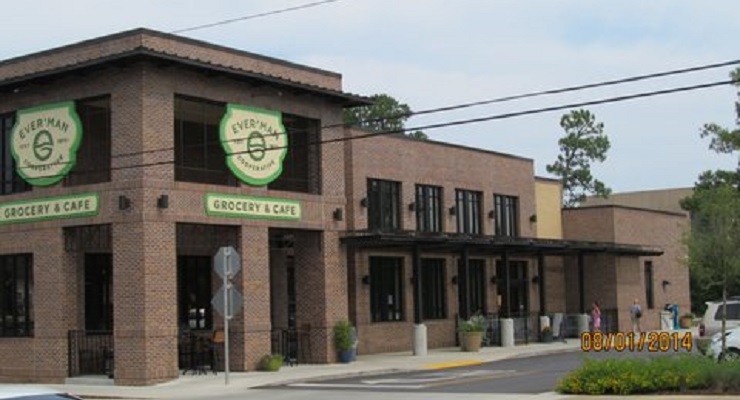Publix #1316
Entry renovations for appropriate ADA access and an exterior awning. Work was at both major entries to the grocery store and was performed during store operation.
Guitar Shop

Site improvements, utilities, foundations, Quonset hut erection, interior finishes and humidity control for custom guitar fabrication shop.
Centennial Imports (Mercedes Benz Renovation)
Interior and exterior full renovation of operating car dealership. Work includes interior finishes, site improvements. Work conducted during full operation of facility.
Vannoy’s Tires

New construction for a 8,500sf tire store. Work included site work, concrete, cmu, steel joist and deck, interior finishes, site improvements, roofing, and owner equipment.
Ever’man Natural Foods / Grocery Store Addition

Interior renovation and expansion of the natural food grocery store. Work was ongoing while the building is in use. Work includes; site work, concrete, masonry, steel, refrigeration equipment, new utility services, and interior finishes This project won “Best Renovation” by the Northwest Florida Chapter of the Commercial Real Estate Development Association.
Volvo Rebranding

Interior renovation of existing facility for automobile dealership re-branding. Work includes selective demolition, interior finishes, bathroom renovations, structural support, glass and glazing, roofing, electrical, mechanical and plumbing. Work to be performed during business operation.
Santa Rosa Dunes Clubhouse

Santa Rosa Dunes Clubhouse is a single-story structure built above the coastal flood elevation on pre-cast concrete pilings, pre-cast concrete beams, hollow core slab, wood frame, pre-engineered wood truss, standing seam metal roof and sprinklered fire protection. Full interior finishes and support services for meeting rooms, work out rooms, kitchen and offices. Scope also includes demolition of the existing structures, site improvements, utilities, sidewalks, and interface with existing pool and pool deck . . . all within the confines of adjacent and operating facilities.
Norwalk Furniture

Free standing retail building. Load Bearing block and brick, stucco, joists and deck, single ply roof. Work included: Site improvements, paving, landscaping, interior finishes, HVAC, electric, plumbing and fire alarm system. This project was contracted under a team, design/build approach.
Just Judy's Flowers

Sitework, layout and foundations for Owners pre-manufactured metal building. This Design / Build project also includes civil engineering, site improvements, foundations, grading/paving and landscaping.
Gulfview Plaza

Exterior renovation of an eleven-unit 30-year-old retail shopping center. Work included removal of the entire front face and roof and replacement with a new design. Work was scheduled while businesses were operating and included safety and traffic flow coordination. Renovation was steel frame and studs, stucco and metal roof and included electrical, signage and storefront removal, replacement and interface.
Florida Pest Control

New construction of a 6,600 s.f. concrete masonry unit building. Construction includes extensive site work, landscaping, wood trusses, architectural shingles, stucco siding, dosing septic system and complete interior build-out.
Emerald Coast Emporium

Exterior renovations and site improvements to an existing four building shopping complex in Miramar Beach, FL.